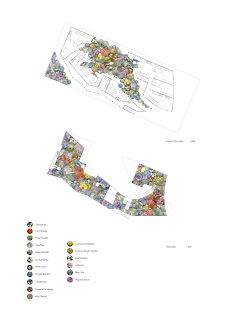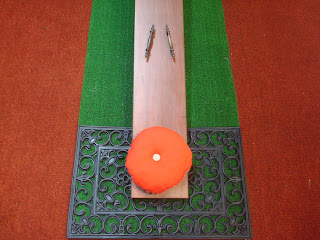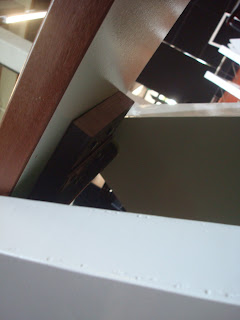In a time of growing need for housing the concrete jungle
appears to be an inevitable outcome. This housing scheme for four families in
Ponsonby beckons to an alternative solution, giving families the connection New
Zealanders seek to the outdoor environment, whilst still
responding to the inhabitant’s spatial needs. Shared and individual spaces are
used within the scheme. Colour and lushness of the natural world are inserted
as a means of humanising the space, giving inhabitants a connection to nature
through indoor-outdoor living. A meadow is implanted as a piece of the
wilderness from far away, extracted and then placed as a sanctuary in this
urban setting. The form of the building appears manipulated by nature, curving
around the meadow as mountains do for a valley at its feet. The rooftops are
distorted, their undulations becoming rolling hills and mountain peaks. The
meadow feels no boundaries, flowing apparently wild into the living space of
each family(which can be closed off or opened up) and then overruling the
building through a roof garden which makes up for space lost on the site.
Subtle imprints of wood upon the concrete face of the building suggest a
natural gesture upon a material commonly associated with the urban environment.
1.200 site model
Plan
Planting plan
Sections

1.50 sectional model
Detail drawing
Collages
An iconic outdoor object is transformed in this project in a
bid to break down division between children and adults and the interior and the
exterior. See-saws are a nostalgic part of growing up, rough and ready objects
found at most playgrounds. In an expression of the nuclear family, here three
see-saws have been designed as sophisticated, furnished objects, essentially
treated as interior objects. Suddenly they become something even an adult could
play on. Bells placed on the underside on each see-saw give the installation a
playful, interactive edge. This encourages interaction between users, who work
together to create a ringing sound. Ultimately this reflects the importance of
communication within the family environment and its necessity in enabling
families to function as a unit. The appearance of each see-saw clearly reflects
the notion of an interiorised object: wood oiled beyond the care of a typical
see-saw, the application of collected door cabinet handles rather than
conventional see-saw handle bars, and the subtlety of the underside painted a
gloss white, a finish which speaks of interiority.













































