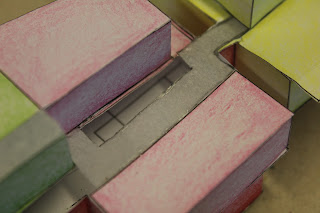Sunday, 31 March 2013
Concept 5: Variation of Concept 4
Thoughts for development:
- Corridor= a positive development- this is a better expression of the corridor
- Perhaps could lower some pieces to the ground (may be looking a bit top-heavy)
- Scatter five friends on rooftop and then somehow connect?
- Make the light well bigger
- Exaggerate misalignment
- Twist around perhaps
- Everyone has a piece on the lower floor- in order to create an indoor-outdoor connection
- Roof deck access
Saturday, 30 March 2013
Concept 4: Breaking the Constraints of the Grid
Thoughts for development:
- Make use of higher roof space- fully communal
- Friends space is too block-like: break this up
- Break up the back wall to make it not a solid volume
- Break up all the spaces- connected simply by base?
- Think about what it will be like in section
- Internal spaces are positive
- Make more of deep light well- bigger
Thursday, 28 March 2013
Concept Model 3: Grid. Meadow. Pattern
Process
Result
Thoughts:
- How to reach a middle ground between concept 2 and 3?
- Strive to work with spaces as complete volumes
Tuesday, 26 March 2013
Sunday, 24 March 2013
Concept model 1
Key:
Red= Common space
Blue= Five friends
Green= Multi-generational family
Pink= Nuclear family
Yellow= Retired space
Thoughts:
- Roof serves as an outdoor deck space
- Retired couple have their own roof garden
- Children of nuclear family have wildflower playing space
- How do I provide each family with enough privacy?
Relationship to ideals:
- Space- making use of the roof, giving occupants their own space
- Privacy- High roof deck, playing in backyard, privacy from others (own spaces)
- Indoor-outdoor- sliding doors on lower level, glass, light funnels? Internal courtyards of wildflowers
- View- roof viewing, windows (over backyard), height
Friday, 22 March 2013
Historical Research: previously held version of the New Zealand home
Model 1:
Villa c. 1860-1910
Model 2:
Adair House,
Group Architects, 1951
Model 2:
Drift Bay House, Kerr Ritchie Architects, Queenstown, 2007
Subscribe to:
Comments (Atom)

















































